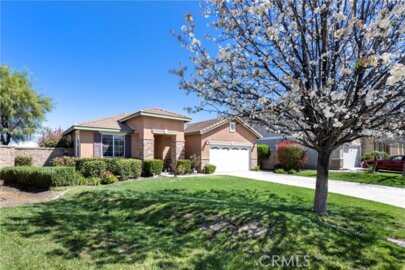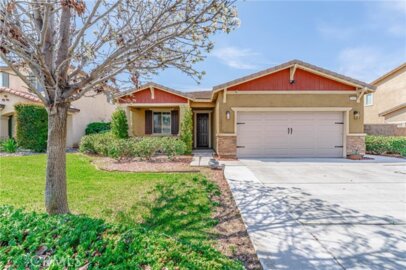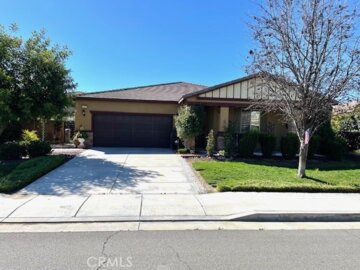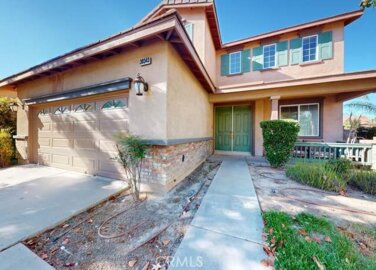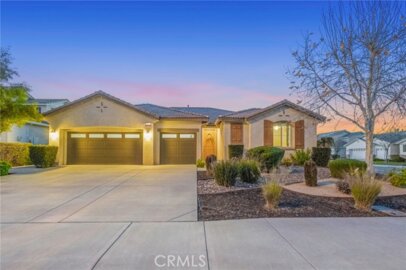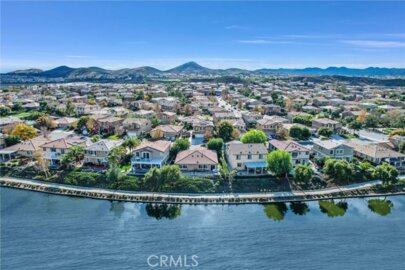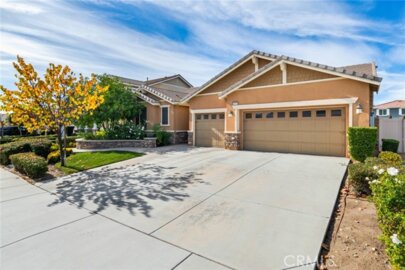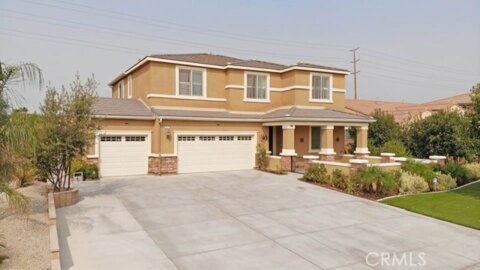I am a licensed Menifee Real Estate Agent and Broker of 20+ years and have intimate knowledge of every neighborhood in Menifee, including The Lakes. Below you will find recently listed and sold homes in The Lakes, along with a detailed description of the The Lakes neighborhood. My team and I put this website together in order to help Menifee homebuyers and sellers alike. We have sold over 500 homes since 2003, and have 200+ five star reviews and counting. The market in Menifee is extremely competitive right now, with The Lakes homes selling in mere hours. Which is why if you do choose to buy or sell a home in The Lakes, I would be thrilled to work both with you and for you, being available around the clock for your every need. Did I also mention my team offers a FREE appraisal and FREE home warranty!? Let's get the ball rolling with a quick call to discuss your The Lakes real estate needs.


